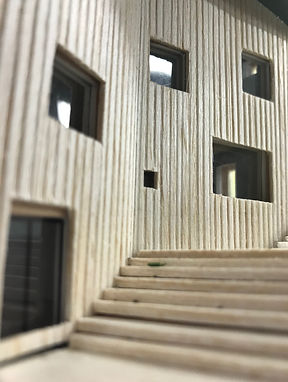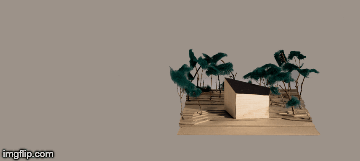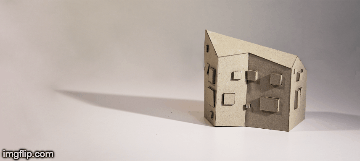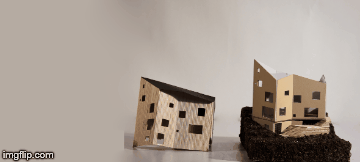top of page
NASIM YAZDANI

MK5 House / ORTRAUM. 2017. "ArchDaily. https://www.archdaily.com/882239/mk5-house-ortraum

MK5 HOUSE CASE STUDY
The house is located in Jollas Peninsula east of the Helsinki city centre. This house is placed among forest and openings are located in response to the surrounding nature to frame views and allowing natural light in each direction.
CLT is used for the structure of this building and Siberian Larch timber is used for the façade which allows this building to age gracefully.
A variety of models were used to explore the qualities of this house.
MK5 House Model

Site model, mass model and structural model

Openings and light

Final model representing the building's construction
bottom of page